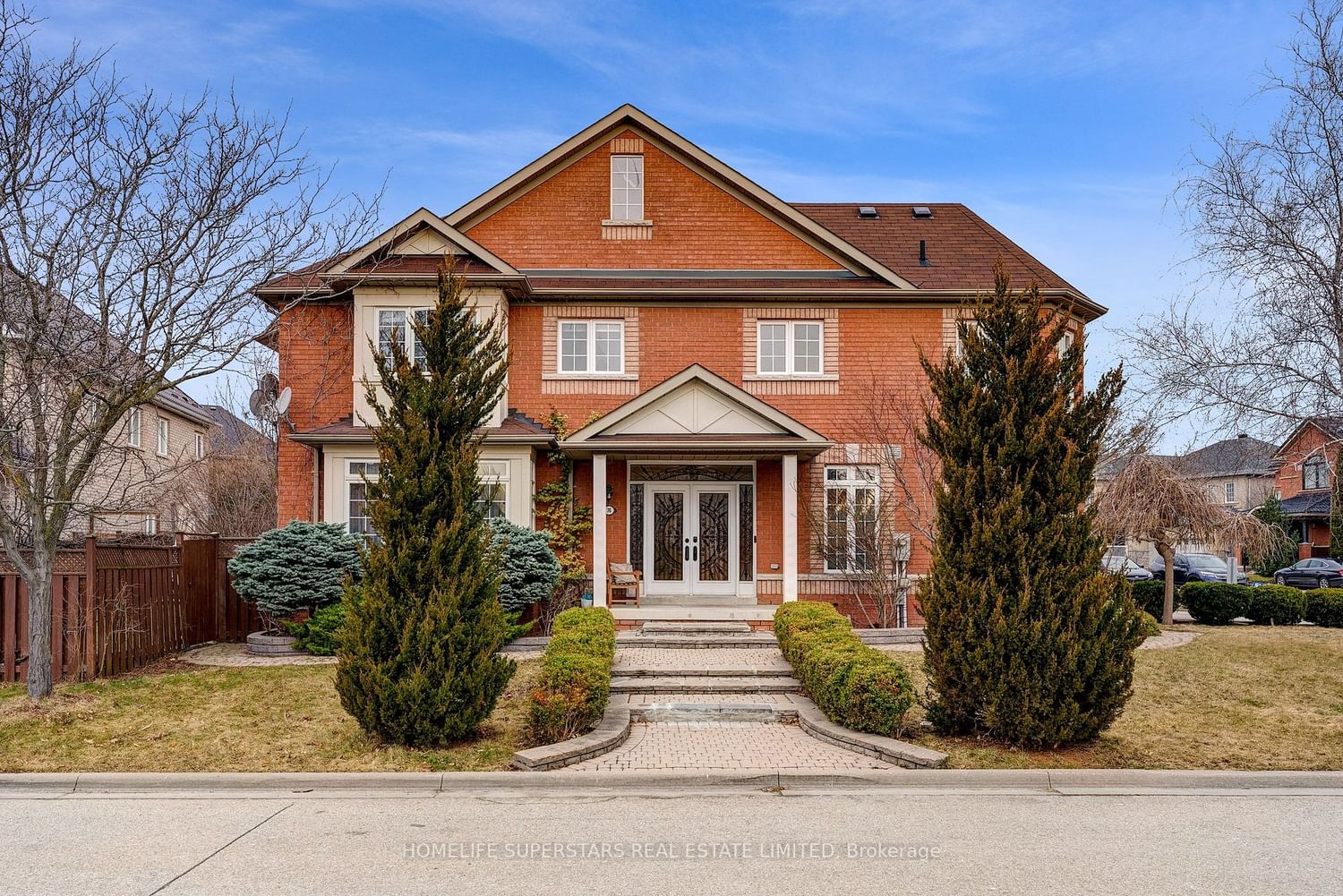$1,689,800
4+2-Bed
4-Bath
2500-3000 Sq. ft
Listed on 5/2/24
Listed by HOMELIFE SUPERSTARS REAL ESTATE LIMITED
Large, Extra Wide, Premium Corner Lot, Well Maintained, Bright, 4 Bdrm, 4 Wshrms, Double Garage, Main Floor Office, Tons Of Windows. 9 Ft Ceiling on The Main Floor And Family Rm, Double Front Door, Open Foyer, One Additional Bdrm In The Basement, Close To All Amenities,Hwy 400, 407, Vaughan Mills, Hillcrest Mall, Canada Wonderland, Train Station, Super Markets, Big Family Rm Btwn Main And 2nd With A Gas Fireplace, Main Floor Laundry, 4-5 yr New Furnace, Pot Lights, Prim Bdrm With 2 Closets And 6 Piece Ensuite, 2 Splits Units For Extra Heating & Cooling, Granite Kit. Countertops, A Must See
S/S Appliances: Fridge, Stove, B/I Dishwasher, B/I Microwave Hood, Front Load Washer And Dryer, All Electrical Light Fixtures, Central Air conditioning, Garage Door Opener, Window Coverings, Gas Fireplace, 2 Splits Units, treadmill.
To view this property's sale price history please sign in or register
| List Date | List Price | Last Status | Sold Date | Sold Price | Days on Market |
|---|---|---|---|---|---|
| XXX | XXX | XXX | XXX | XXX | XXX |
N8296238
Detached, 2-Storey
2500-3000
10+2
4+2
4
2
Attached
6
6-15
Central Air
Apartment, Finished
Y
N
Brick
Forced Air
Y
$6,325.35 (2024)
< .50 Acres
80.06x57.00 (Feet) - Irregular, Premium Lot,10.276 + 7.071
